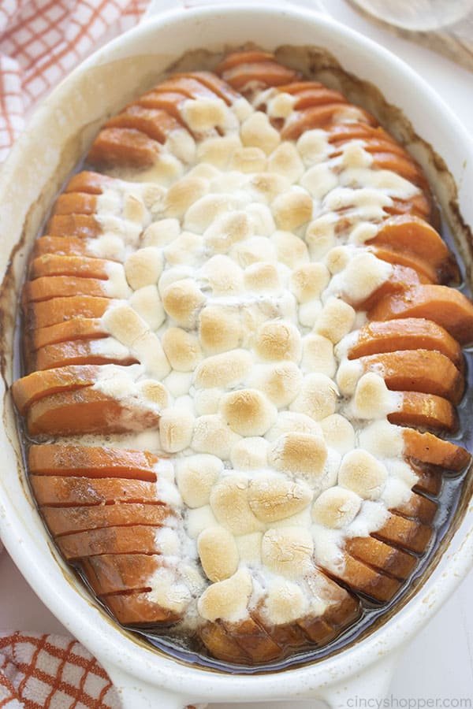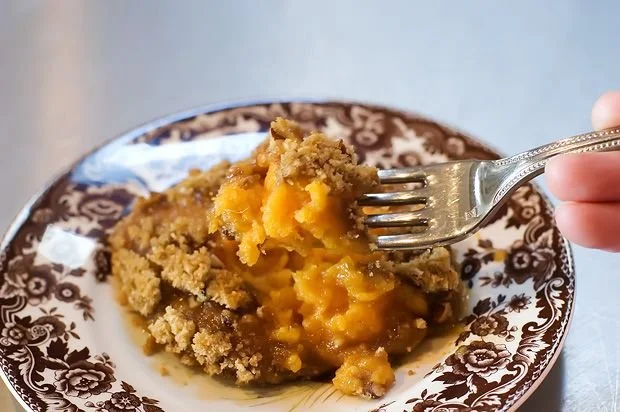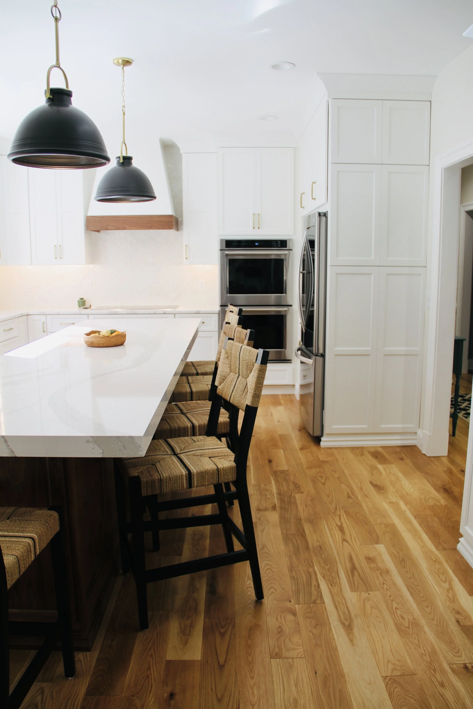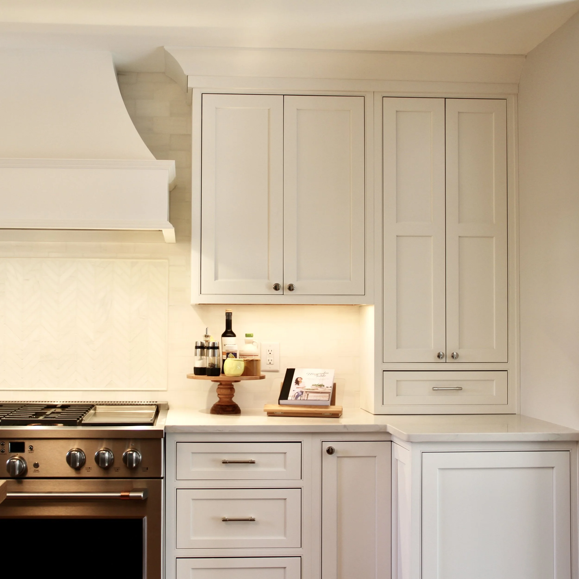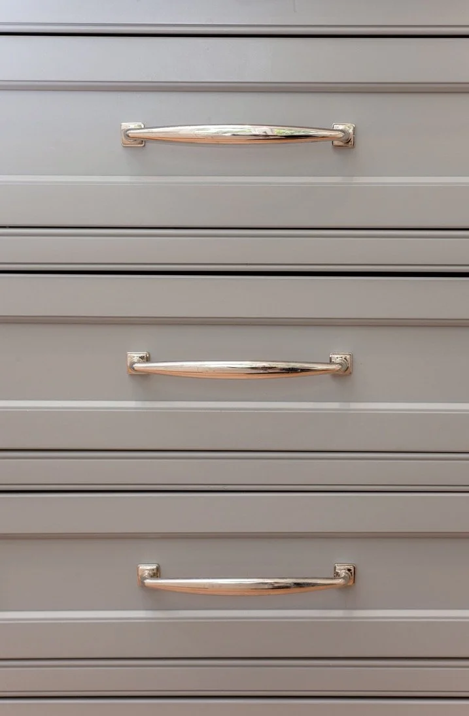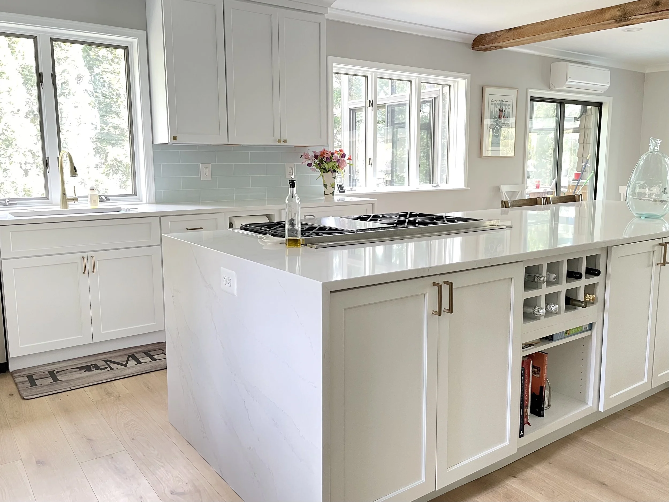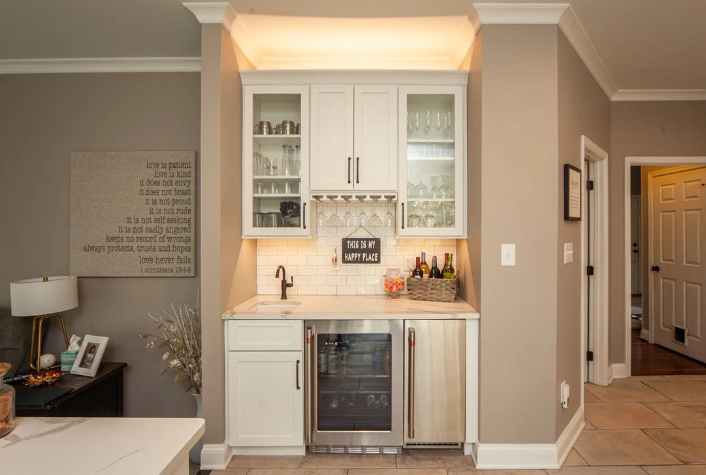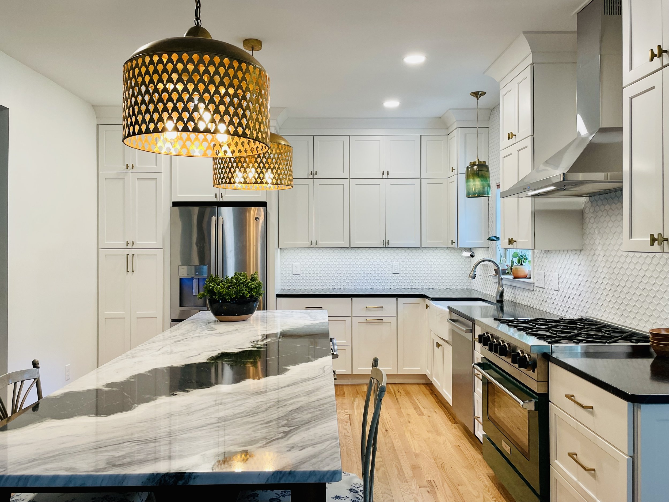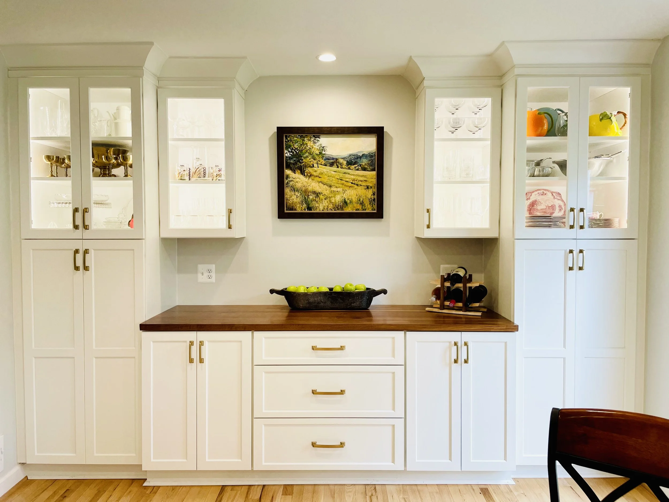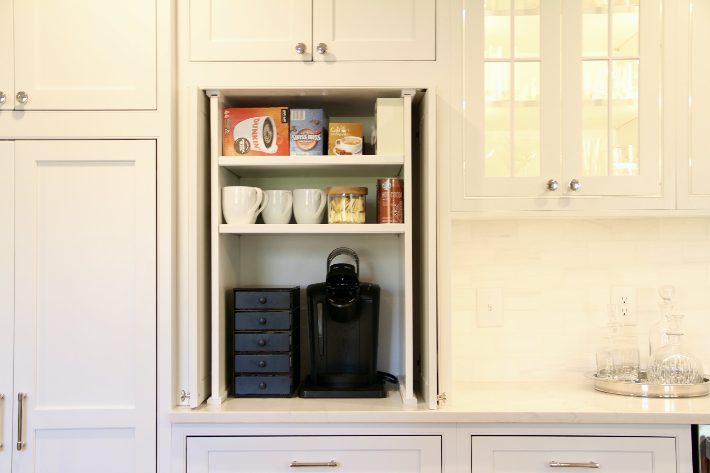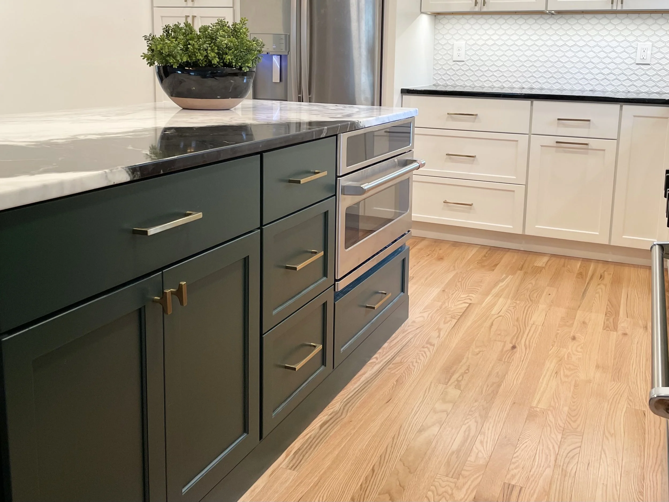Our Designers’ Best-Loved Sweet Potato Casserole Recipes
The holidays are right around the corner and its debate season! For us, the hottest debate is in full swing: how do you prepare your sweet potato casserole? Marshmallows or pecans? Coconut or brown sugar? Sliced or mashed? Our designers are rolling out favorite tried and true recipes so you can be the judge. Wishing you the sweetest holiday season!
Sweet Potato Souffle ~Stephanie
Sweet Potato Casserole~Jennifer and Clayton
Soul Sweet Potatoes~Kristy
https://www.thepioneerwoman.com/food-cooking/recipes/a11302/soul-sweet-taters-step-by-step-recipe/
What’s not up for debate? Our team is the best in the area for kitchen design! Need a kitchen consultation?
CONTACT US for an appointment!
The Sweet Spot
designing a kitchen design that is both fresh and timeless
In the world of kitchen renovations, most homeowners want both an updated and timeless design that feels fresh but won’t date itself in 10 years. In a world of ever-changing design trends (mullets are a thing again!?), how can we make the most of your renovation so that it will stand the test of time? How do we find the sweet spot between trendy and timeless that makes the project worthwhile? The answer is closer than you think: do what YOU love. Rethink how you approach these design elements so that your personality shines through.
Space
Everyone wants an island (mine would be somewhere in the Maldives), but sometimes it just doesn’t fit. Design for your space instead of what’s on-trend and avoid the pitfalls of overdesigning a space. An overdesigned kitchen will feel crowded and dysfunctional almost instantly. We are experts in configuring kitchens, and we can help guide you in a beautiful, functional and truly personalized layout that fits your space.
Texture
Dated kitchens have one thing in common: they lack changes in texture. Think all brown kitchen with a busy brown countertop. Diversify the surfaces in the space; select finishes that juxtapose smooth and textured elements, like a natural walnut island surrounded by creamy dove cabinetry. Combine a monochromatic backsplash with a bold countertop. Texture adds drama and personality.
Color
Consider adding color! Personalized choices stand the test of time because they look custom and uniquely authentic. Simply walk the streets of residential downtown Annapolis and you’ll find bright blues, greens, and even pinks that fit perfectly with the historic atmosphere but still remain fresh and relatable. There’s joy in a personal design and if mint green brings you joy, find a way to use it.
Line
Rectangular shapes and clean lines are definitely on-trend, but if you love the more traditional form of curves, lean into that in subtle ways- add a simple bead to a shaker door, or apply a chalky black finish on traditional raised panels doors. We love to add a scalloped backsplash to a modern piece of quartz, or choose a really fun hardware shape to an otherwise stock shaker door. We can make the design instantly custom and timeless with subtle but purposeful uses of shape.
Natural elements in design have made a big comeback (think natural oak and walnut), but so have dramatic jewel tones like deep navy and green. The direction that you choose should be personal, and evoke a feeling of joy and comfort for you whenever you walk into the space. So if keeping white clean scares you, or you feel heavy with trendy dark colors, let your heart lead and find that sweet spot with finishes that you love.
YOU are the most relevant element in your kitchen design. We would love to work with you! Our designer at Severna Park Kitchen and Bath know how personal kitchen design should be, and we take great care in creating functional spaces that speak to our clients’ personal style. Call us for a consultation on a custom kitchen design.
Our Most Asked Kitchen Questions
We are wrapping up the year with some of our most asked kitchen questions.
Can I have an island?
This is by far one of my most requested elements for kitchen renovations. The way many of us live now is different than the way our original homes and kitchens were designed. Entertaining often revolves around shared meals in the kitchen. Kiddos are doing homework in common spaces. Morning and evening at-home meals with the family are usually paced around busy weekday schedules. These all lend themselves to incorporating a functional island.
So, will your space allow for an island? Let’s look at the depth between your cabinetry on the perimeter (or measurement from cabinetry to opposite wall). This is where your island would be placed. If you’re considering an island for food preparation, you should allow a minimum space of about 104”. This gives you a walkway clearance on either side. For an island with seating along the back, you would need to allow a minimum space of 118”. There are some variances with this rule, but generally speaking, those are the numbers. The digital imagery that we provide our clients can help simplify this and we can work to give you a functional island that is to scale with your home.
What’s in that bulkhead over my cabinets?
Many people in our area have a 12” bulkhead over their existing wall cabinetry. About 50% of the time, those drywalled spaces are empty and were built to accommodate a shorter wall cabinet. The other 50% of the time, the bulkhead contains plumbing or HVAC. Before you renovate, you will want a contractor to examine the bulkhead and see if you can take the cabinetry to the ceiling. In some cases, the contractor can move the plumbing or hide it inside the top of the cabinetry, but we would want to have a close evaluation of the space and budget for those changes.
Should I use my rarely-used dining room to expand my kitchen?
This really depends on how your family uses the home. If you do not use the dining room, and are in need of more storage and workspace, then it is certainly worth considering. It can be a big change to open the wall between the formal dining room and the kitchen, as it can add a lot of light and versatility to the home. Our recommendation is to do what works best for your family and try to keep space for sit down meals.
What is the difference between quartz and granite?
Quartz and granite are actually more alike than you think! Quartz, like granite, is a natural material harvested from the earth. It is hard, almost completely nonporous, and comes in a HUGE variety of designs and colors. Unlike granite, quartz does not need to be sealed, is harder than any stone surface, and can withstand spills and cleanups. Most of our clients love quartz for its brighter designs. You can get the marble look without the stress of maintenance.
Granite, on the other hand, has a natural beauty that is difficult to replicate. It is truly art cut from the earth! Each slab is different, so no one will ever have the same countertop. Natural stones like granite, quartzite, and marble can have beautiful depth and luster that you may not find in quartz. Natural stone does require regular sealing with a spray on sealant, and you would only use granite or marble specific cleaners on it to maintain resistance to chipping or etching. There are also new stone treatments available that can alleviate some of the vulnerabilities of natural stone. I like to walk clients through all options before we make a decision. Sometimes a client set on the ease of quartz falls in love with a stone they had never seen. Keep an open mind and do what you love!
Can I just paint my cabinets?
Of course you can-but just expect some maintenance. The reality is that cabinetry painted in a factory goes through a multi-step process that includes industrial sprayers, catalysts, and ovens to create a hard, smooth, and durable finish. Depending on your budget, replacing doors and spraying the cabinets may end up costing near the cost of new cabinetry. Another big consideration is the quality of the cabinetry and how it functions. Does the storage work? Are the hinges in need of repair? Are the drawer glides becoming rickety? Painted cabinetry may look beautiful on Instagram, but make sure its worth the investment or if new cabinetry is really in order.
How do I start the kitchen design process?
Call us! We offer complimentary initial consultations on-site at your home. At that appointment, we walk through the space, talk through any moving walls or openings, take detailed measurements, and get a general feel for how you would like your new kitchen to look and feel. From there, our designers create a working layout and then we meet you at our studio to start exploring finishes.
We truly believe in designing for our clients. The kitchen design process is personal, and we are so grateful to get to share our expertise and care with our community. Call us or stop in to schedule an appointment! We would be honored to serve you.
This Year’s Kitchen Trends
In the kitchen design world, classic, personalized designs make for lasting investments. While we encourage our clients to do what they love in their kitchen and not rely heavily on trends, we usually have the conversation about current design movements (typically guided by global events) that we think will both enhance their new kitchen and are here to last. The pandemic pushed many Americans to go outside, and we certainly see those warmer earth tones coming back into play. Here are some current kitchen trends we are loving for 2022!
Darker Island Color
Many clients put a kitchen island on the top of their wish lists. More than ever, these clients are seeking to “ground” their kitchen island by using a contrasting finish in the cabinetry. We like the idea of aesthetically widening the kitchen with light cabinetry on the perimeter and then mixing in rich tones like black, navy, or warm woods on the island to support an otherwise floating piece.
Take It to the Top
Cabinetry has come a long way and is easily customizable-even in a stock or semi-custom line. Pulling cabinetry to the ceiling, either with a full height box or decorative crown molding, draws the eyes up and gives the illusion of taller ceilings. Bummed out by a bulkhead in your kitchen? We have tricks to hide the potential plumbing that may be inside-like creating a chase inside the cabinet or hiding the plumbing behind crown molding. If you have 9’ or taller ceilings, we can also stack cabinetry and add glass to create extra drama and light.
Coffee Bars
We love our coffee! And a coffee bar that stocks easy morning go-tos has been at the top of wish lists lately. One feature we love to add to a coffee bar is drawer storage for tea bags, stirs, pods, and mugs. Clients also love tall wall cabinets with pocket doors that can stay open during coffee breaks and close later in the day when not in use.
Darker Cabinetry Colors
Rich hues like graphite, bottle green, and navy make for lasting impressions in the kitchen. We often bring these into butler’s pantries, coffee bars, and islands, but even a full kitchen in a deep color can add so much drama to a home. Against lighter walls and countertops, the contrast is elegant and timeless.
Wood Tones
The push to go outside during the pandemic brought a wave of earth tones like moss green and natural wood back in to play in a big way. White kitchens that alternate wood finishes like walnut, alder, and white oak bring warmth to what might otherwise feel like a cold space. Natural walnut can add movement with its waves and curls and is a natural beauty. Alder has a beautiful closed grain, making it easy to customize with stain. For a more transitional kitchen, we love a knotty rustic alder paired with whites and blacks. And finally, white oak has quickly become one of the biggest requests from our clients. With its moderate grain, light finish, and great durability, white oak brings in those warm wood tones without looking gaudy. It’s somewhere between sand and forest for us, with a classic coastal vibe.
We would love to help customize your kitchen design with our talented team of designers and beautiful selections of finishes. Call us to for a consultation!
Where to start…
It all begins with an idea.
The best laid plans…put us here. It isn’t what we planned when we opened Severna Park Kitchen and Bath this January and we have learned so much about ourselves in the process. Starting a small business is in itself scary, and to do it in an unprecedented market really put us to the test. But, sometimes when taking that leap of faith, putting the pen to the paper, believing in your ideas, seems at first so daunting, in the end you ask yourself, “why did I wait so long?”
seeing the potential
Starting a home renovation is not much different. Is there ever the perfect time? No. Do you have to trust your instincts and ideas? Yes, absolutely. And we know from experience with hundreds of clients that in the end, most people why they waited so long to start. So how and where do you start a kitchen or bath renovation? Let’s review some of the best practices for starting your renovation…
Come to an agreement
The internet can be an overwhelming rabbit hole of information and while friends can offer advice, they’re often reluctant to share personal information like the costs of the renovation and what they might have done wrong. First, start with your family and make sure you all agree that it is the right move for your whole family. We are designers here at SPKB, but we often find ourselves in the role of counselors guiding families through renovations that can be, lets face it, stressful. No matter how well planned, hearing and seeing your home taken apart can be an added stress in your already busy life. Most people will only renovate one kitchen in their lifetime, and we get it-it is a big deal! So make sure from the beginning that everyone is on board.
you’ve been saving and working hard for this-make it count!
Determine a budget
Once everyone is on board, determine a budget that works for your family. Avoid making up a magical number, but rather determine a figure that has some wiggle room. We suggest the National Kitchen and Bath Association budget calculator HERE. Remember that this is a national guideline, so your home value will greatly impact the results. For the Maryland region where we live, home values are typically higher than other regions so the percentage of your renovation may be lower. Use your judgement and make sure to share your budget with your contractor and designer. They want to stretch your dollar for you and give you the most beautiful home that you’ll brag about to all of your friends.
Find a Designer (Oh wait! You’ve already found one right here!)
Find a designer to work with. It is important that you feel comfortable and welcome by them. This is intimidating enough, so ditch the designer who makes you feel any of the following:
That you don’t know anything
That your budget is too low
That they don’t have time for you
If you feel any of the above, then it just isn’t a good fit for either of you. Don’t waste any more of your or their precious time. You’re building a relationship with the designer and it needs to have trust and empathy from the beginning.
develop your vision
Find a Contractor
We recommend interviewing up to 3 contractors for your project. It is good to get a range of pricing and ideas from different companies so that you move into the project with confidence. We have built strong relationships with many of the area’s contractors and builders, so if you need direction, we are happy to recommend our preferred companies. Once you have a solid design from your kitchen and bath designer to give the contractor, you will get a good understanding of the overall timeline and budget and move forward with the renovation.
time to get real
Did you know that there are literally thousands of decisions to make when designing a kitchen or bath. Our designers at Severna Park Kitchen and Bath are ready to serve you! From appliance sizes to placement of cabinetry hardware, we have the experience to help guide you through the process. If you’re dreaming of a renovation or working on a new home, we would love to hear how we can best serve you!
Have more questions about the process?
Comment below or email us at contact@spkitchenandbath.com
be kind, stay safe, and keep in touch - the SPKB team



